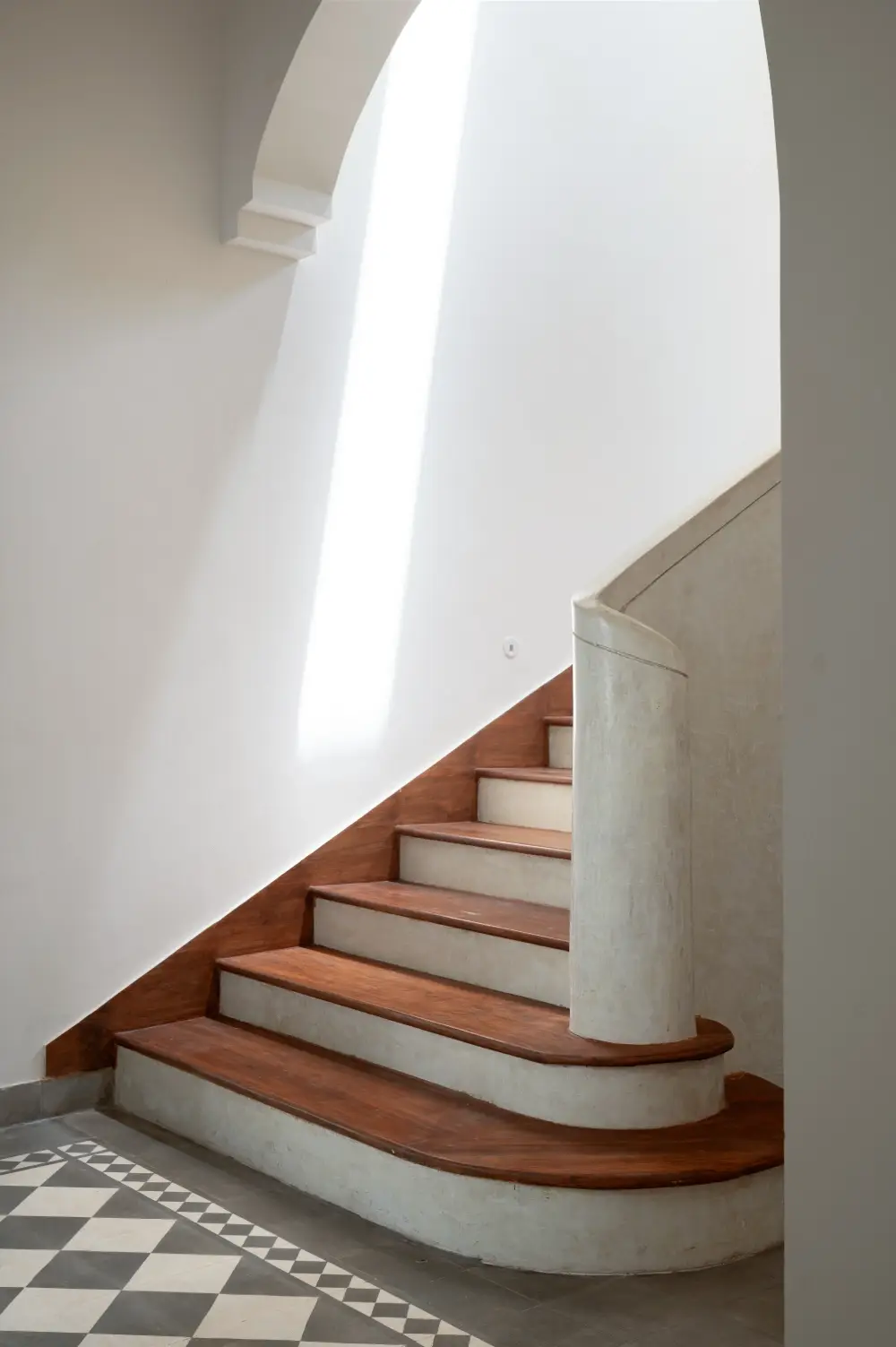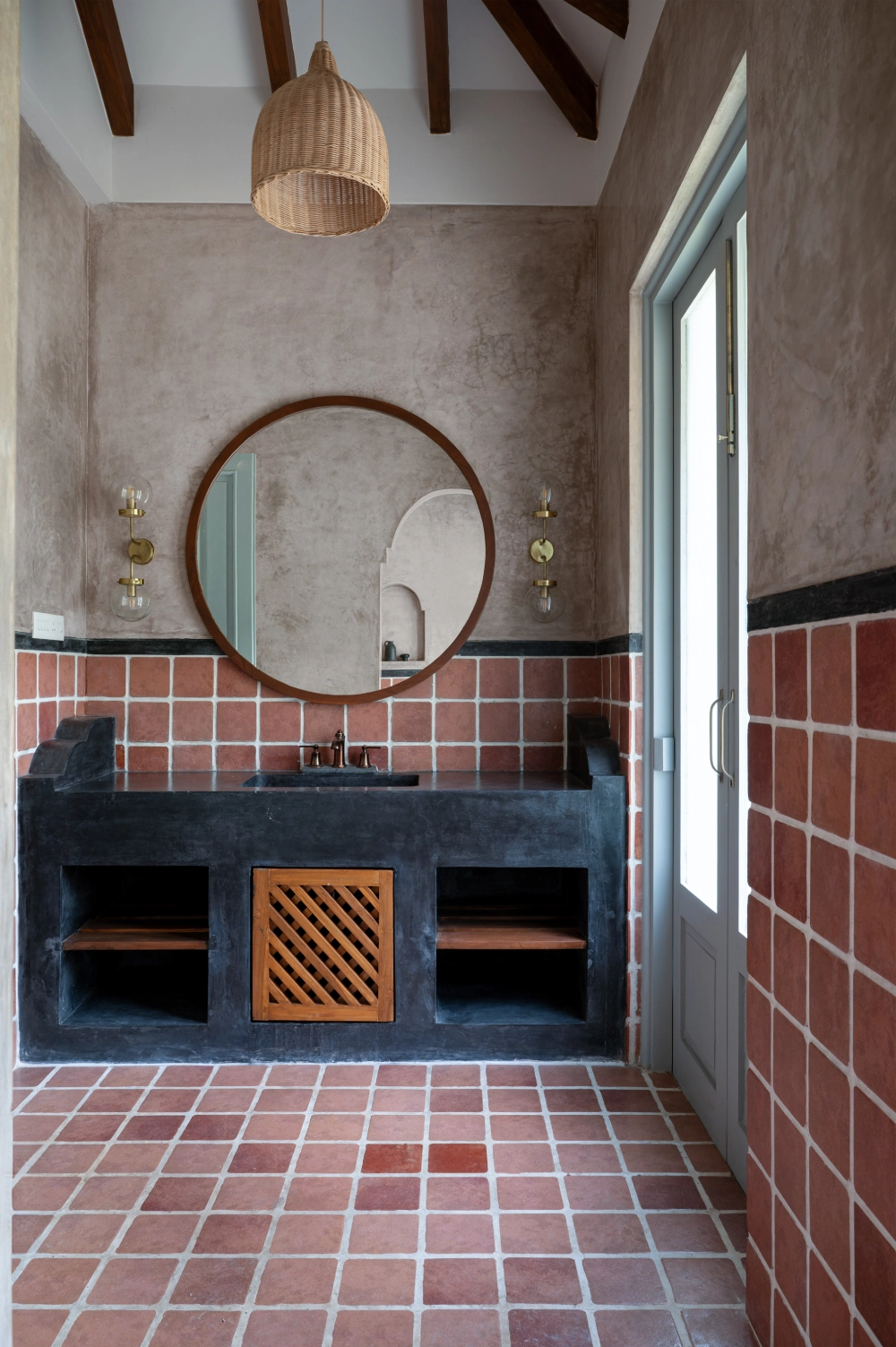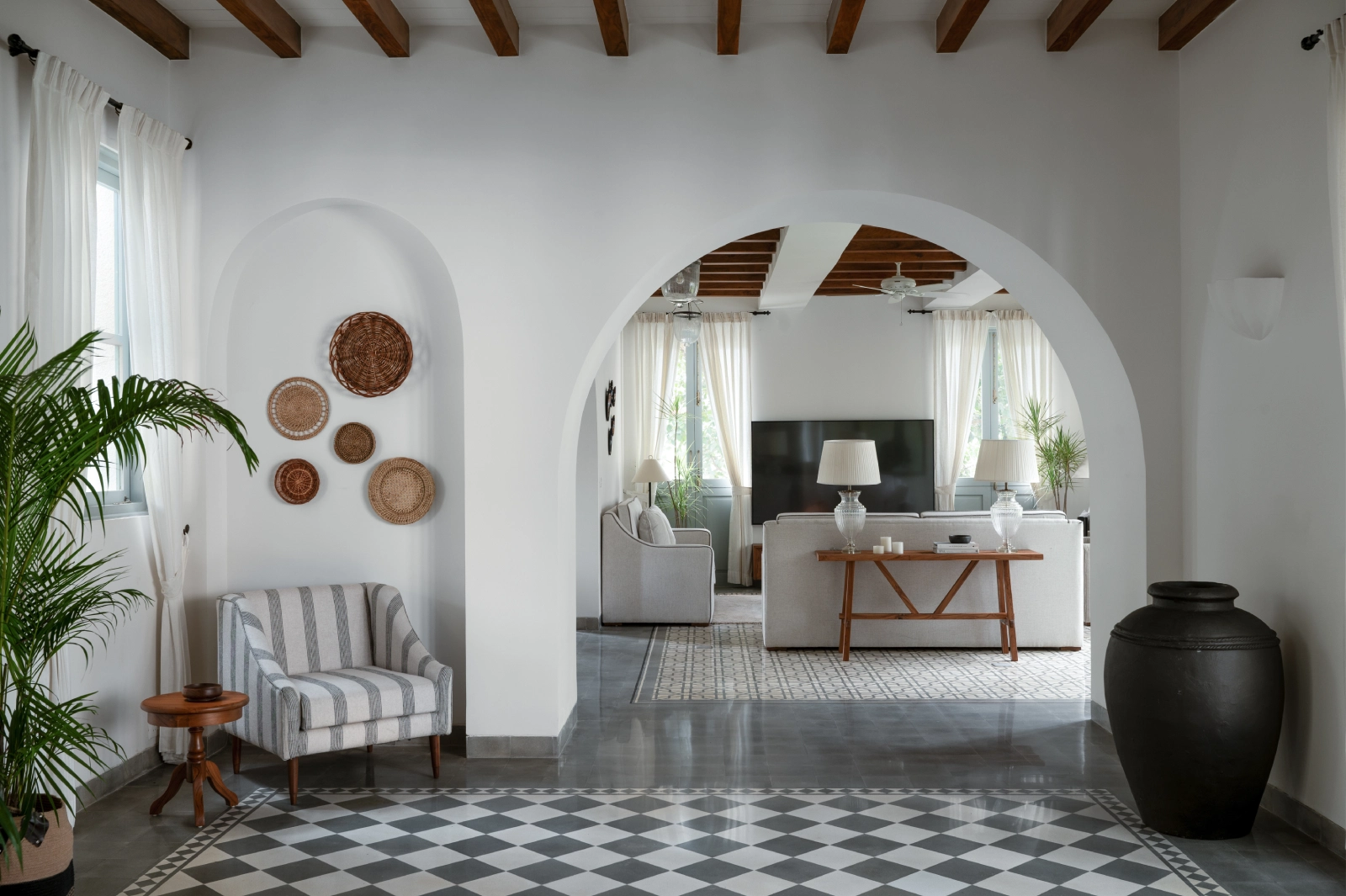Villa Mandarina

|
|||
|---|---|---|---|
| 4 BHK | Siolim | ||
| Status | Completed | ||
-
Property Management
-
Rental Management
-
Housekeeping
-
Catamaran Membership
Luxury, sustainability, and serenity—these were among the key considerations in the design of Villa Mandarina, a 4BHK villa in Siolim inspired by Indo-Portuguese architecture. Situated between the chic restaurants of Assagao and serene waters of Ashwem Beach, it features hallmark elements of the local style, from short balconies and iron railings to intricate mouldings at various levels, ensuring it harmonises with the existing aesthetic of Goa’s landscape.
Built from the ground up, the villa was conceived to blend seamlessly with its natural surroundings.The layout spans two levels, adapting to the sloping terrain and tall trees that define the site. The layout flows from the entrance, where a traditional Goan balcão greets guests, into the spacious living and dining areas. Large folding windows open to expansive views of the garden, blurring the boundary between indoor and outdoor spaces. The ground floor includes a guest room and a staircase that leads to the upper level, where the design shifts to more private areas. A sizable lounge connects two additional guest rooms, the primary suite, and the pool, which is positioned to the west to best capture the afternoon sun. Exposed laterite steps provide direct access to the garden below.
The interior of this luxury villa in Siolim evokes a sense of tranquility, combining earthy elements with modern sensibilities. Materials such as wood, stone, terrazzo, and plaster were chosen for their tactile qualities. Soft green hues reminiscent of the landscape infuse it with a holiday-like atmosphere, while pops of colour—such as mustard yellow and deep blue—introduce a cheerful vibrancy to the bathrooms and bedrooms. These tones, alongside the organic textures of rattan, terracotta, and ceramic, add vibrancy and an artisanal touch throughout the space, echoed in the artwork displayed on the walls.
Sustainability is central to the concept, with resources like grass pavers, rainwater harvesting pits, and terrazzo flooring carefully incorporated into the home’s structure. The use of indigenous components like stone and wood ensures the house remains deeply connected to its Goan roots while contributing to a more eco-conscious future. The decor includes a curated selection of furniture crafted by skilled artisans across India, with each piece chosen for its ability to complement its story and ethos.
Throughout the villa, architectural elements such as skylights, arched doors, and high ceilings with rafters create a light, airy atmosphere, with chandeliers casting a warm glow across the space. The bathrooms, with their raw, unfinished textures, reflect the understated beauty of Goa’s natural landscape, enhanced by gold fixtures that add a touch of refinement.
The artwork within this 4BHK villa in Goa adds yet another layer to the home’s aesthetic. Subtle yet expressive, the pieces resonate with its materiality and design philosophy. Artworks in shades of blues and greys interact with the surrounding interiors, while Goan windows frame the entertainment zones, creating a balanced, peaceful environment.
Villa Mandarina is a retreat that celebrates the beauty of Goa without sacrificing the luxuries and conveniences of contemporary life. Every detail, from the materials to the decor, is designed to foster a sense of nostalgia and belonging, offering a sanctuary where one can take a deep breath, reconnect with nature, and enjoy the slow life.
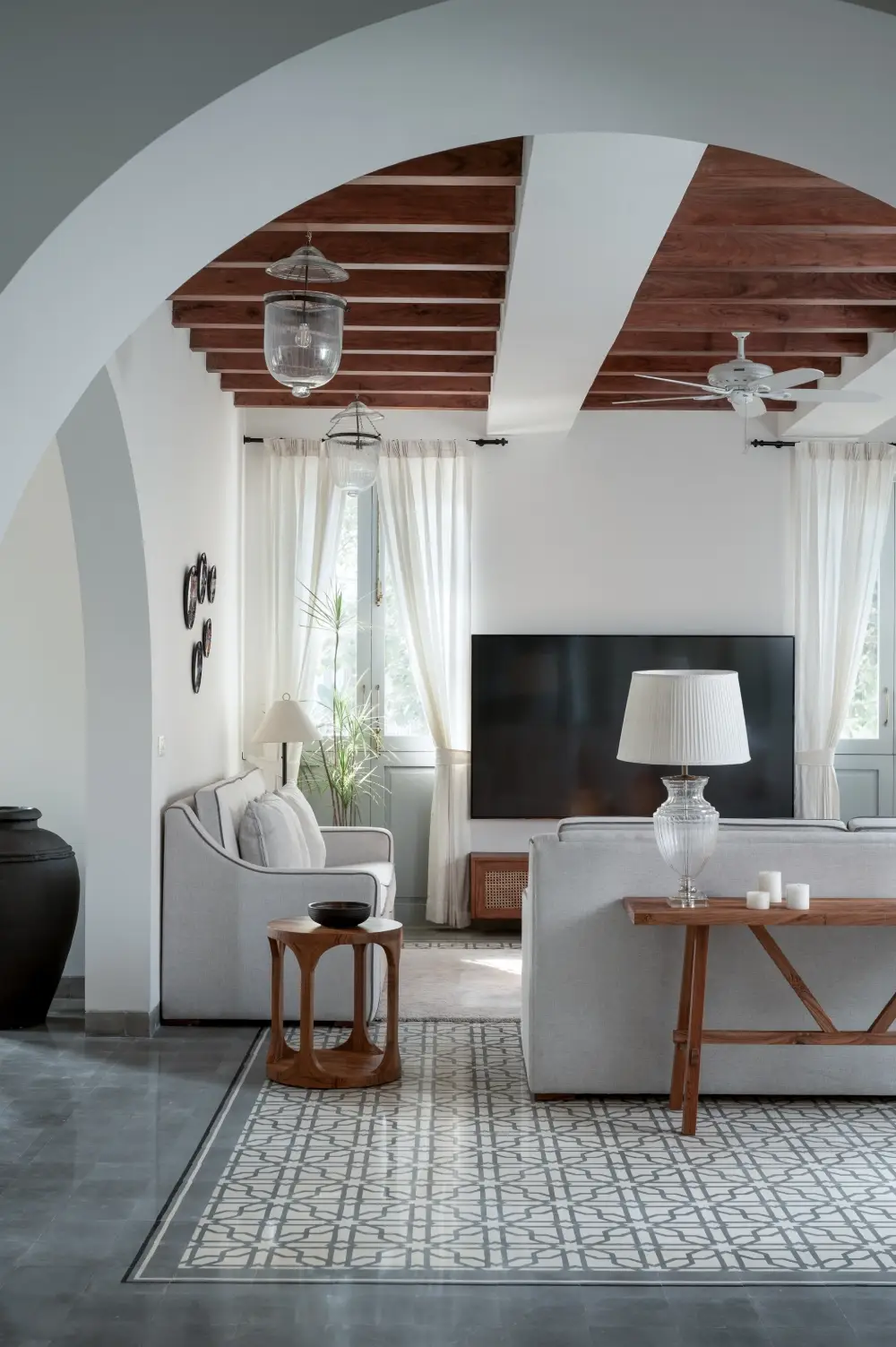
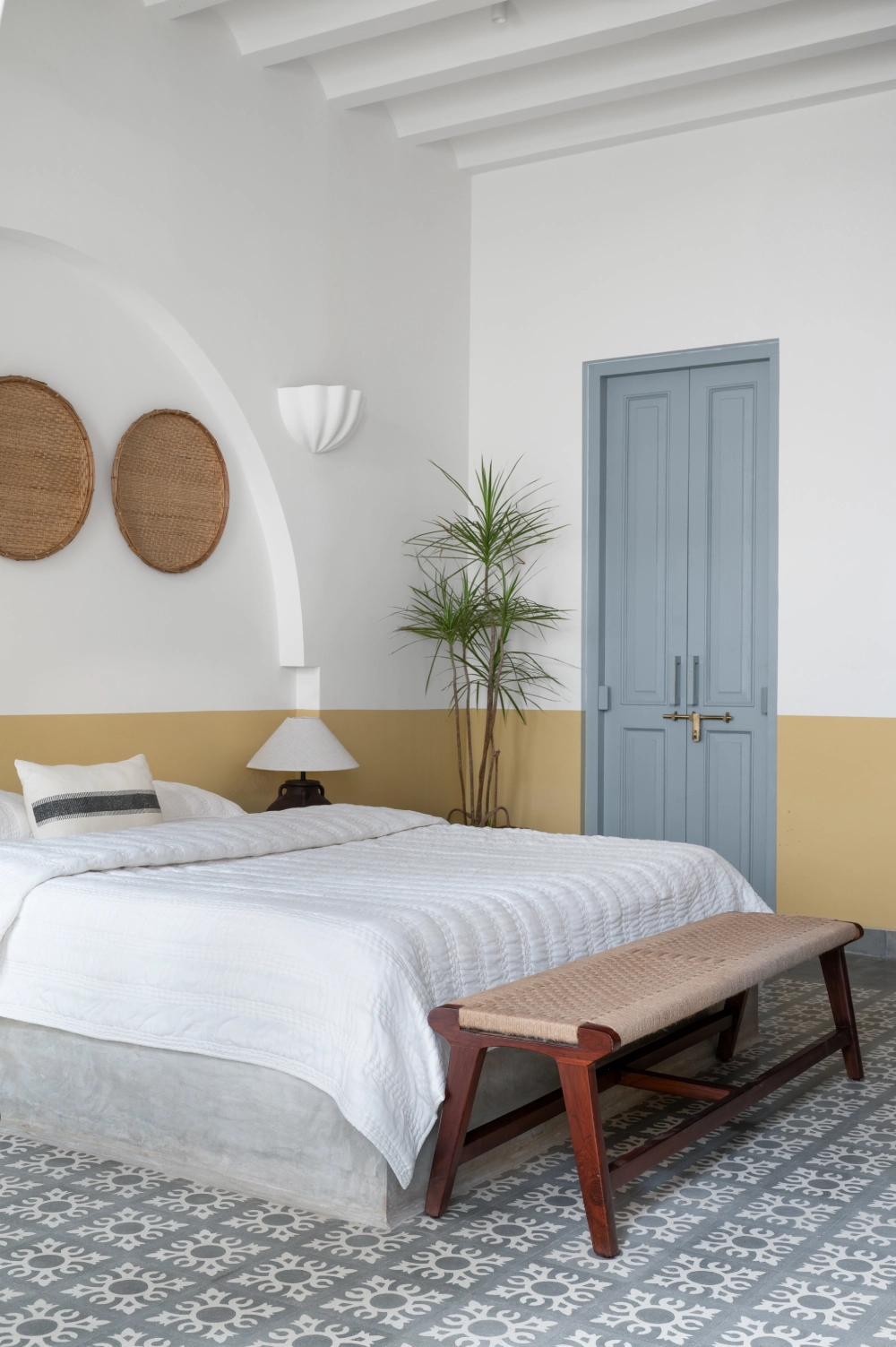
“The mother art is architecture. Without an architecture of our own we have no soul of our own civilization.”– Frank Lloyd Wright
