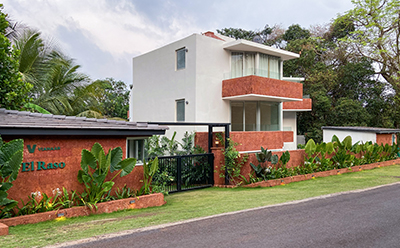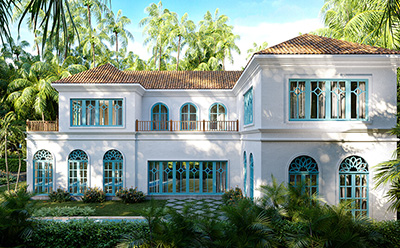Villa Da Zita
|
|||
|---|---|---|---|
| 5 BHK | Vagator | ||
| Status | Completed | ||
-
Property Management
-
Rental Management
-
Housekeeping
-
Catamaran Membership
Inspired by a 16th century house in Siolim, this grand 5 bedroom house awaits your arrival. Walk up to the lofty entrance door flanked by pilasters and you will discover the inbuilt seating and porch, an integral part of the goan house. The entire house is built around the courtyard blurring the lines between the indoor and the outdoors. The rooms open onto large covered verandas leading into the courtyard and the pool, the focal point of the entire house. Quaintly, there is even a well in one corner of the property.
Tall double doors with stucco mouldings create a feeling of grandeur and luxury. The dining and drawing spaces showcase a beautiful double height sloping roof. The residential wing is two floors with large windows and corative iron railings. A walk up the grand staircase takes you to the master bedroom. The bathroom has its own private veranda with a Jacuzzi and in built seating. Charming four poster beds and spacious wardrobes allow you all the space and comfort you need.
Step into the past with all the luxuries today has to offer.






“A profound design process eventually makes the patron, the architect, and every occasional visitor in the building a slightly better human being.”– Juhani Pallasmaa






